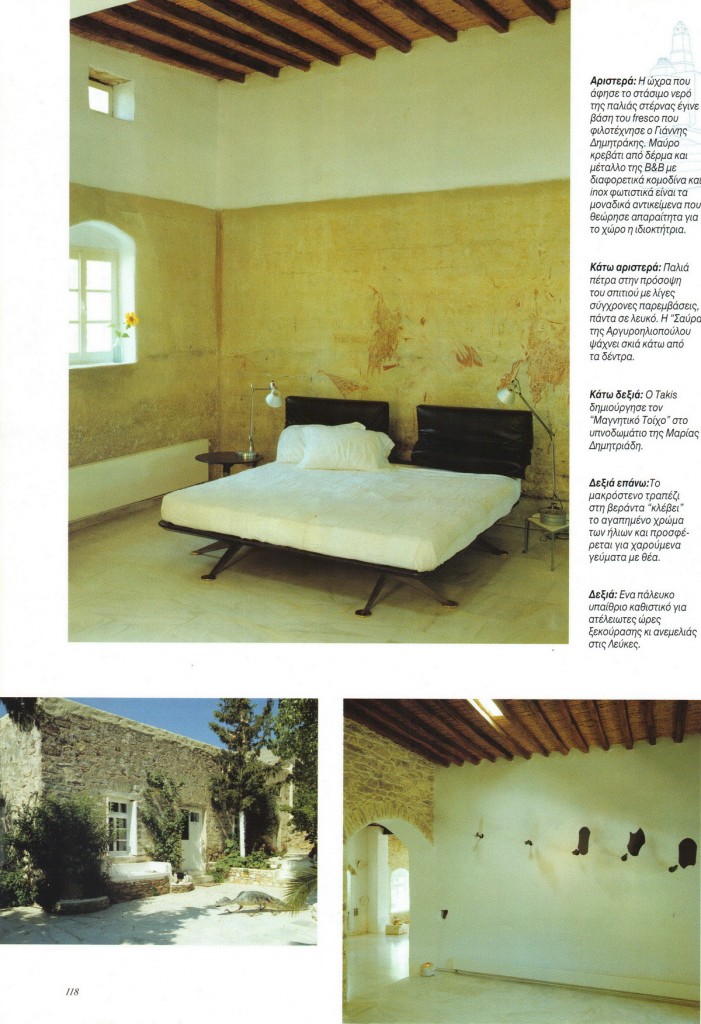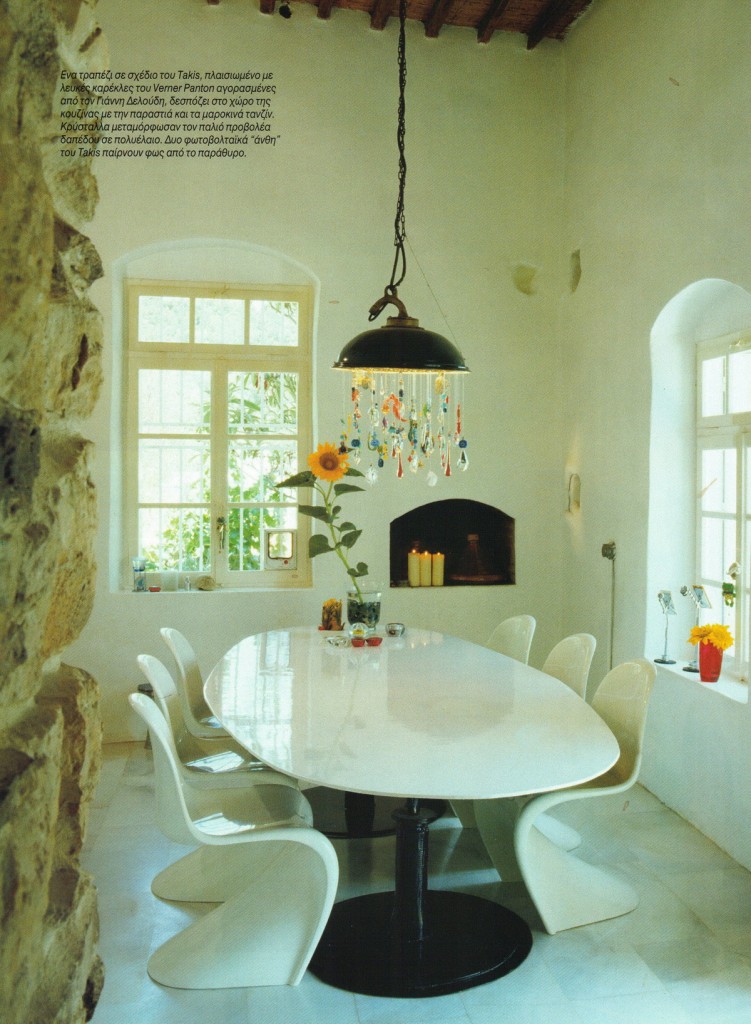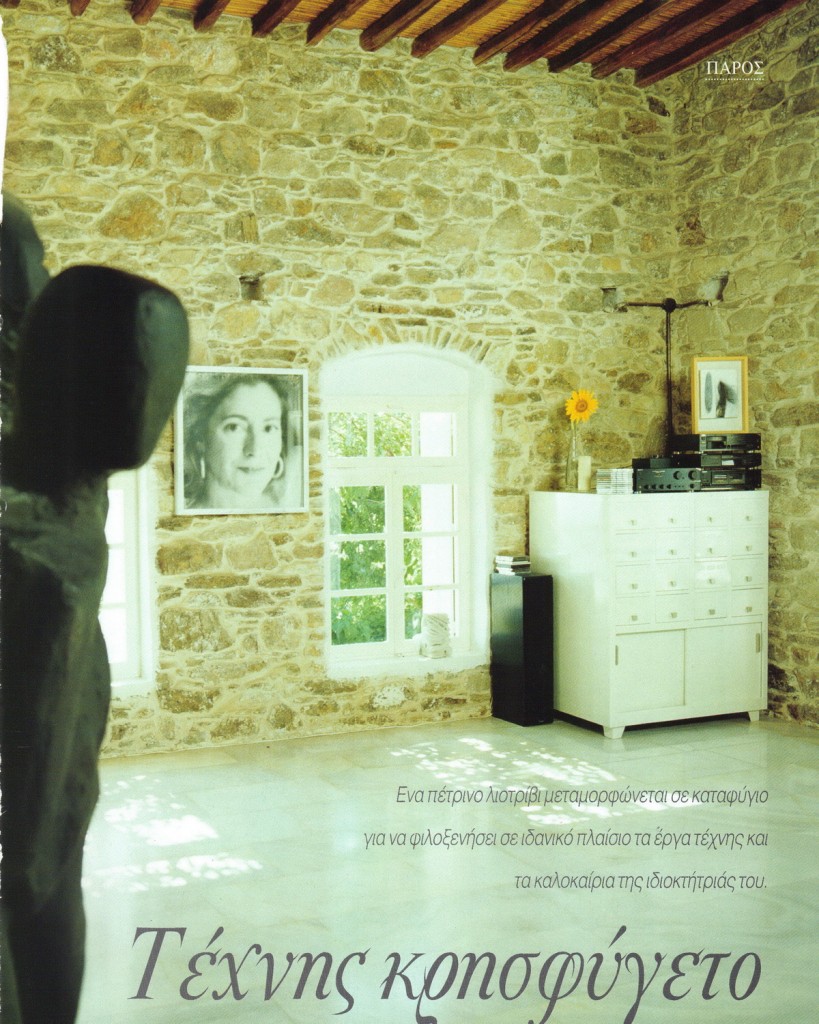IDANIKO SPITI Summer 2004
IDANIKO SPITI
Aegean Homes
Summer 2004
Artistic hideout
An old stone oil mill is turned into a hideout for hosting the owner and her artworks
When Maria Demetriades returned to Paros with the memories from her first summer holiday, she wanted to bring to the island a part of “Medusa”, the art gallery which is an integral part of her life and a meeting place between artists, young and older, and the art-loving public.
She bought a 150-year-old oil mill at Lefkes and gave it its current form gradually, with a lot of thought and attention. While interested in tradition, she did not intend to live like a farmer of one or two centuries back. Her occupation required the presence of modern technology, and the artworks had to be integrated into the whole. Thus came the great contrst between exterior and interior: the 5m-high stone building was carefully restored and its main body ΄was joined with the old water cistern and the roofless bath. Wooden beams lined with reed, as in the old houses, conceal the insulation and the concrete slab, while the floor is lined with old Paros marble. Sections of stone wall were left exposed between the plastered surfaces and were carefully repointed. The space is imposing and atmospheric. Although white dominates, the overall effect is earthy and the past continues to reverberate in the present… There are no inner doors and the individual spaces are separated by the different levels formed as the old buildings were joined together. Heating is provided by 3m Swedish radiators and a plain fireplace. The passages are arched and the doors have windows and locking bars like those of old. A few extra openings were deemed necessary and were made with care so as to preserve structural integrity. Even the patina of water left on the old cistern’s walls was preserved and artistically exploited with the aid of Yannis Dimitrakis. The old industrial switches remain visible on the stone walls, as do the pipes. Old marble slabs and carved stones were placed round the space, and Moroccan strainers were cut sun-shaped and turned into lighting fixtures. The owner chose comfortable sofas, a bed, a dining table and lots of free space to move around in.
The kitchen-cum-dining room is a large, bright and cheerful space. Again, tradition is mixed with modernity, and the predominantly utilitarian space still hosts some art, like the photovoltaic work of Takis at the window or a piece by Emilia Papafilippou in an alcove on the stone wall… The library, with three internal windows/relics from the old buildings, lends itself to concentration and contemplation of the starlit sky. The white sofa was designer by the hostess, and the works of her friends—one by Yannis Dimitrakis in an alcove, a black-metal-and-light construction and some Plexiglas candlesticks by Nakis Tastsioglou—keep her company when she retires in here. A little higher than the sitting room, a black bed is reflected on the mirrored sliding doors of the wardrobe. The space is defined by the magnetic wall of Takis and a painted wall by Yannis Dimitrakis.
The large bathroom was designed by the owner herself. Two works by Annita Argyroiliopoulou—the “Bee” that hangs from the ceiling and the metal “Tree”—make for an unexpected sight. Visitors to the house are welcomed by tropical plants and works of art scattered around the front. An Aeolian signal by Takis, a ceramic by Maria Vlanti and the “Lizard” of Annita Argyroiliopoulou, like a prehistoric reptile forgotten there, live together with the “Cycladic cats”, as Maria calls them. In the garden which used to have only rocks there are now poplars tangled with sunflowers, rosebushes and jasmine. Steps and stone terraces ‘sweeten’ the passage between different elevations. Vines climb upward to form shady corners and produce the precious raw material for the local wine. The contrast between wild nature and the sturdy building creates a striking visual game.






